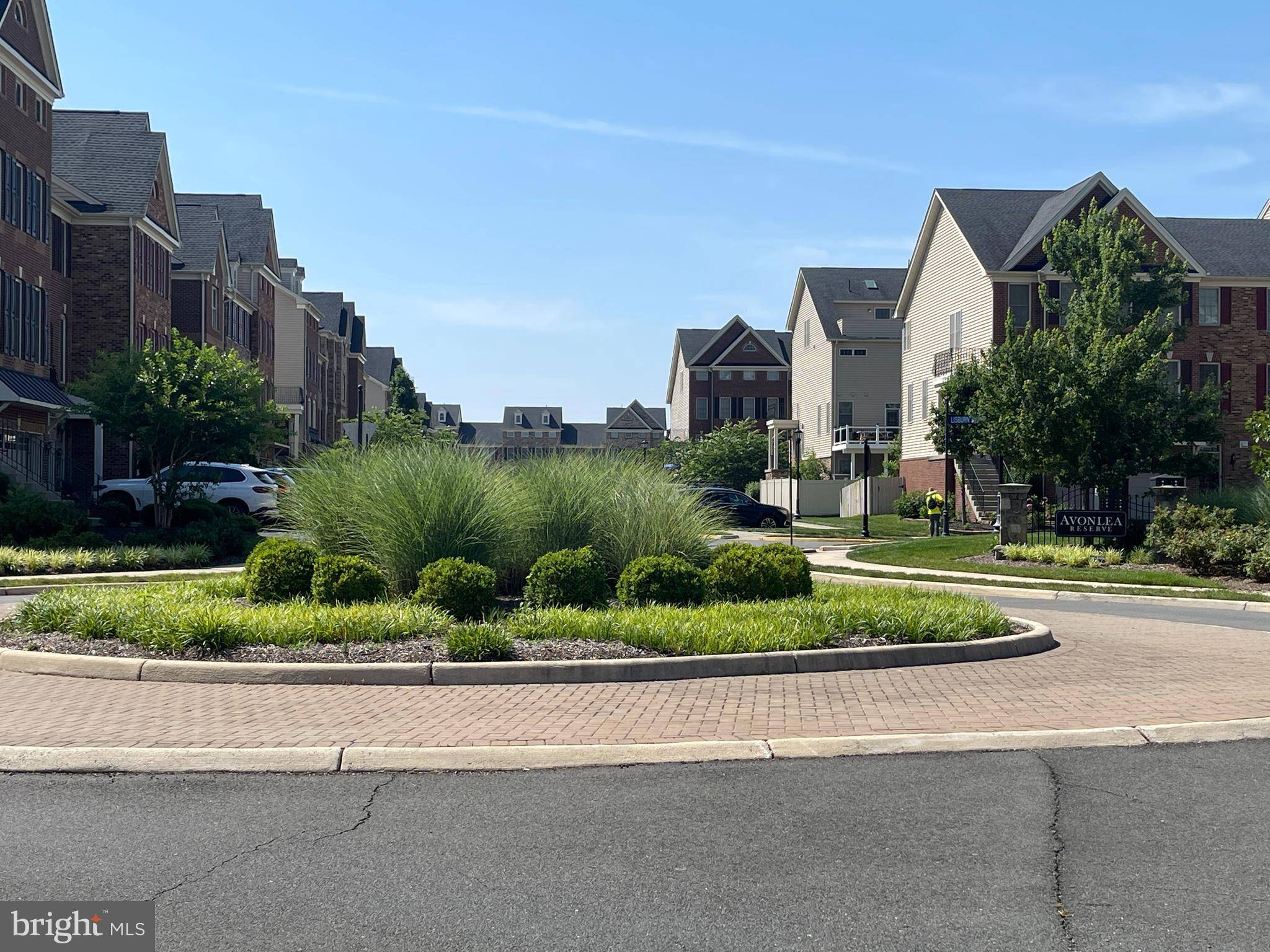3 Beds
4 Baths
2,996 SqFt
3 Beds
4 Baths
2,996 SqFt
Key Details
Property Type Townhouse
Sub Type Interior Row/Townhouse
Listing Status Coming Soon
Purchase Type For Sale
Square Footage 2,996 sqft
Price per Sqft $275
Subdivision Avonlea
MLS Listing ID VALO2100736
Style Traditional
Bedrooms 3
Full Baths 3
Half Baths 1
HOA Fees $133/mo
HOA Y/N Y
Abv Grd Liv Area 2,996
Year Built 2018
Available Date 2025-07-10
Annual Tax Amount $1,717
Tax Year 2016
Lot Size 2,178 Sqft
Acres 0.05
Property Sub-Type Interior Row/Townhouse
Source BRIGHT
Property Description
The main level features rich hardwood flooring and an layout connecting spacious living and dining areas to a gourmet kitchen with granite countertops, stainless steel appliances (including a 5-burner gas cooktop), pendant lighting, and custom cabinetry. Step out onto the Trex deck for peaceful views of the conservancy.
The upper level includes a luxurious primary suite with two walk-in closets and a spa-style bath with soaking tub and frameless shower. Two additional bedrooms, a full hall bath, and a laundry room complete the upper level. The fully finished walk-out lower level includes a rec room, full bath, and access to a private backyard.
Additional highlights: 2-car garage, 9-ft ceilings, and main-level powder room.
Enjoy Avonlea's resort-style amenities: pool, fitness center, clubhouse, tennis/basketball courts, playgrounds, trails, pond-side fire pit, tot lots, and guest parking. Convenient to Stone Springs Hospital, Gum Spring Library, shopping, dining, Rt 50/28/606, Braddock Rd, Dulles Airport, and Loudoun Gateway Metro Bus Bay. Welcome home!
Location
State VA
County Loudoun
Direction East
Rooms
Other Rooms Living Room, Dining Room, Kitchen, Game Room, Family Room, Foyer
Interior
Interior Features Family Room Off Kitchen, Kitchen - Gourmet, Kitchen - Island, Kitchen - Eat-In, Dining Area, Primary Bath(s), Upgraded Countertops, Wood Floors, Crown Moldings, Chair Railings, Recessed Lighting, Floor Plan - Traditional
Hot Water Natural Gas
Heating Heat Pump(s), Humidifier, Zoned
Cooling Central A/C, Zoned
Flooring Engineered Wood, Carpet, Ceramic Tile
Equipment Washer/Dryer Hookups Only, Cooktop, Humidifier, Oven - Wall, Range Hood, Refrigerator, Dishwasher, Disposal, Icemaker
Fireplace N
Window Features Double Pane,Low-E
Appliance Washer/Dryer Hookups Only, Cooktop, Humidifier, Oven - Wall, Range Hood, Refrigerator, Dishwasher, Disposal, Icemaker
Heat Source Natural Gas, Electric
Exterior
Exterior Feature Balconies- Multiple
Parking Features Garage - Front Entry
Garage Spaces 4.0
Amenities Available Basketball Courts, Bike Trail, Club House, Common Grounds, Exercise Room, Jog/Walk Path, Lake, Meeting Room, Pool - Outdoor, Tennis Courts, Tot Lots/Playground, Party Room
Water Access N
View Water
Roof Type Shingle
Street Surface Paved
Accessibility None
Porch Balconies- Multiple
Road Frontage Private
Attached Garage 2
Total Parking Spaces 4
Garage Y
Building
Lot Description Backs - Open Common Area, Landscaping
Story 3
Foundation Slab
Sewer Public Sewer
Water Public
Architectural Style Traditional
Level or Stories 3
Additional Building Above Grade
Structure Type 9'+ Ceilings,Vaulted Ceilings
New Construction N
Schools
High Schools John Champe
School District Loudoun County Public Schools
Others
HOA Fee Include Management,Pool(s),Trash,Lawn Maintenance
Senior Community No
Tax ID 164269175000
Ownership Fee Simple
SqFt Source Estimated
Security Features Smoke Detector
Special Listing Condition Standard

"My job is to find and attract mastery-based agents to the office, protect the culture, and make sure everyone is happy! "





