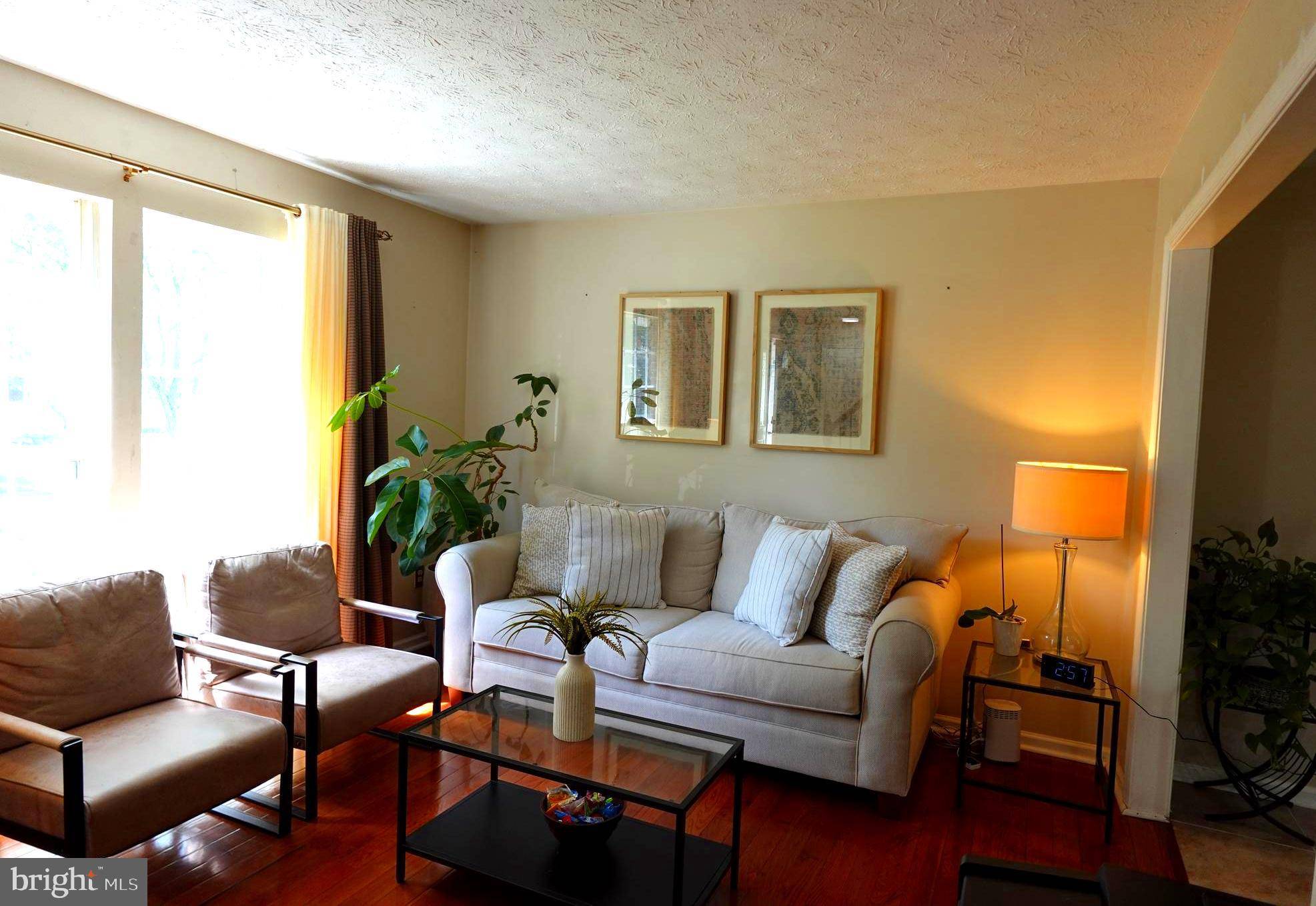4 Beds
4 Baths
1,852 SqFt
4 Beds
4 Baths
1,852 SqFt
Key Details
Property Type Single Family Home
Sub Type Detached
Listing Status Active
Purchase Type For Sale
Square Footage 1,852 sqft
Price per Sqft $310
Subdivision Huntington Crest
MLS Listing ID MDPG2154374
Style Colonial
Bedrooms 4
Full Baths 3
Half Baths 1
HOA Fees $71/qua
HOA Y/N Y
Abv Grd Liv Area 1,852
Year Built 1992
Annual Tax Amount $6,714
Tax Year 2024
Lot Size 0.343 Acres
Acres 0.34
Property Sub-Type Detached
Source BRIGHT
Property Description
Enjoy relaxing in the cozy sunroom that opens to a large, fenced backyard - ideal for family gatherings, BBQs, and outdoor entertaining.
Freshly painted throughout, this home also offers recent upgrades for peace of mind: the roof, kitchen cabinets, and fence were all installed within the last 2-4 years, while refrigerator, washer and dryer, water heater, and sump pump are just 2-3 years old.
One of the standout features of this home is its highly efficient solar panel system, which has helped the current homeowners significantly reduce their electricity costs.
Home is being sold As-Is, but shows pride of ownership and has been lovingly cared for. Don't miss this gem in a prime location!
Location
State MD
County Prince Georges
Zoning RR
Rooms
Basement Fully Finished, Heated, Improved, Sump Pump, Space For Rooms, Walkout Stairs
Interior
Hot Water Electric
Heating Heat Pump(s)
Cooling Central A/C
Fireplaces Number 1
Equipment Dishwasher, Disposal, Dryer, Exhaust Fan, Built-In Microwave, Extra Refrigerator/Freezer, Oven/Range - Electric, Refrigerator, Washer
Fireplace Y
Appliance Dishwasher, Disposal, Dryer, Exhaust Fan, Built-In Microwave, Extra Refrigerator/Freezer, Oven/Range - Electric, Refrigerator, Washer
Heat Source Electric
Exterior
Parking Features Garage - Front Entry, Garage Door Opener
Garage Spaces 2.0
Water Access N
Accessibility Other
Attached Garage 2
Total Parking Spaces 2
Garage Y
Building
Story 3
Foundation Permanent
Sewer Public Sewer
Water Public
Architectural Style Colonial
Level or Stories 3
Additional Building Above Grade, Below Grade
New Construction N
Schools
Elementary Schools Rockledge
Middle Schools Samuel Ogle
High Schools Bowie
School District Prince George'S County Public Schools
Others
Senior Community No
Tax ID 17141706126
Ownership Fee Simple
SqFt Source Assessor
Acceptable Financing Cash, Conventional, FHA, VA
Listing Terms Cash, Conventional, FHA, VA
Financing Cash,Conventional,FHA,VA
Special Listing Condition Standard

"My job is to find and attract mastery-based agents to the office, protect the culture, and make sure everyone is happy! "






